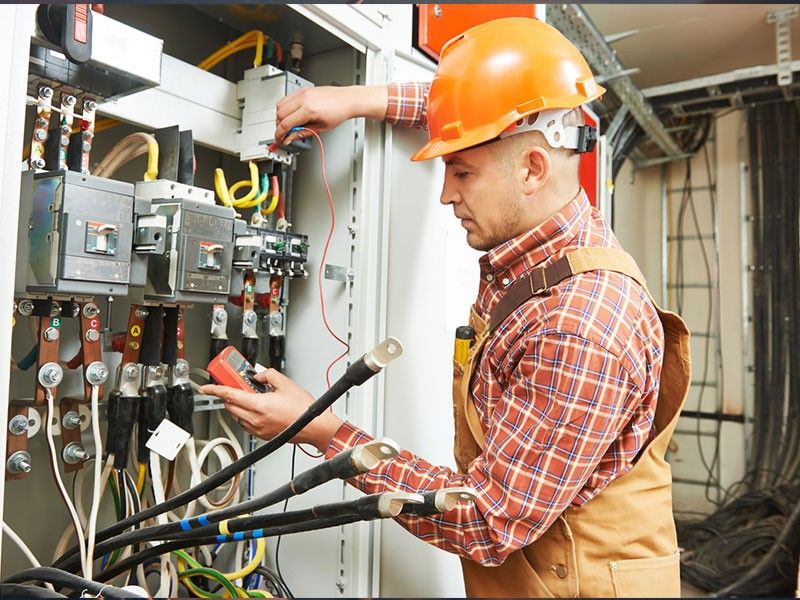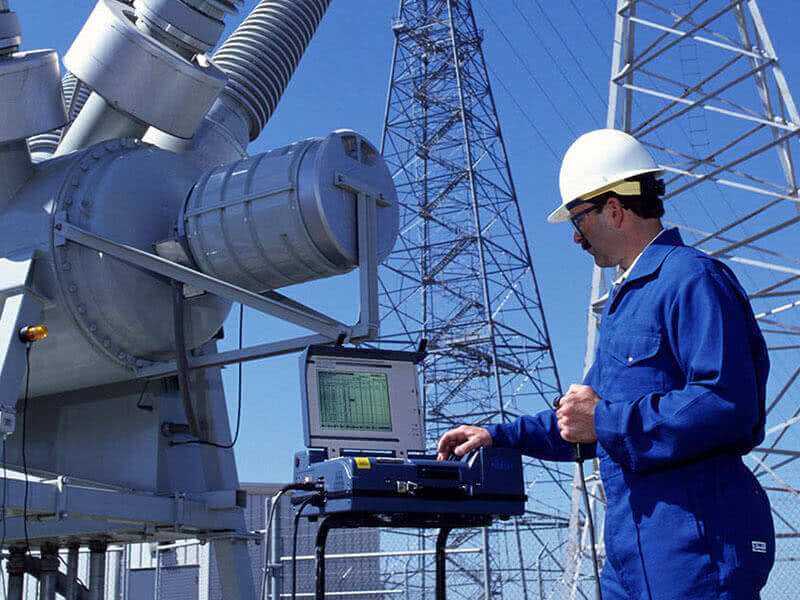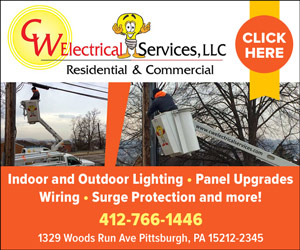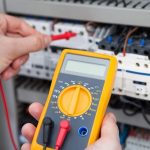The proper functioning of the electrical system in the house is not only a guarantee of the operation of the devices connected to it, but also the safety of people and property in the building.
Incorrectly made electrical installation in a detached house can be a source of very serious consequences of events, including fire. Therefore, you should take care of it, especially if the installation has not been replaced or modernized for a dozen or even several decades.
Owners and administrators of single-family houses are not obliged by law to carry out regular inspections of electrical installations, however, commissioning an inspection of the installation in certain circumstances may prove extremely beneficial.
Home electrical installation project – is it necessary?
When applying for a building permit for a single-family house or when reporting the construction, you need to get an architectural-construction design. According to the Building Law Act, it contains only the most important solutions for technical installations (including electrical ones) and a description of the way of functioning of the most important devices, together with the projections and the most important electrical devices.
In practice, the project of the electrical installation of a single-family house includes:
- floor plans of the house together with the location of the switchboard in the building, sockets, switches and lighting points, as well as the routes of wires supplying individual elements of the installation,
- diagram of the electrical installation of the house, i.e. a technical drawing, showing appropriately grouped and divided into circuits electrical receivers together with appropriately selected electrical equipment, such as fuses or residual current circuit breakers and others,
- a short technical description and sometimes the most important technical calculations.
A project prepared in such a way goes far beyond the scope of data necessary to issue a building permit by an official or not to question the construction notification, but on its basis it is possible to successfully perform a functional and correct installation of the building.
Electrical installation in the house and insurance
During the final acceptance of the house, officials check the compatibility of existing installations with the project. At this stage, the investor (or supervisor) usually does not allow for large discrepancies with the architectural-construction design, and in the case of a fundamental change of concept, a designer of electrical installations is often employed, who prepares the technical design or at least as-built design.
The signature and stamp of the electrical installation designer is a guarantee of its proper execution (provided it is consistent with the design). With such documentation, you can freely conclude a house insurance contract.
Even if the electrical installation in your house is made correctly, you cannot predict all the events related to its use, such as failure of the equipment connected to electricity and electric shock. You do not have to be afraid that you will spend a fortune on staying in the hospital after such an accident – think about taking out insurance.

Overview of installations in older buildings
What, however, is the sum of undocumented changes if the electrical installation in the house you bought in the aftermarket or inherited from your family? The optimal solution before taking out insurance in such a situation is to have the electrical installation in your home inspected by a person with the appropriate permissions.
The review will reveal what should be replaced or upgraded at home and will allow the electrical installation to function properly in the future. Installations in masonry buildings, usually laid traditionally under plaster, if they are not several dozen years old, cause little trouble and require repair or replacement less often. More work may require installations in attics or utility rooms.
Especially restrictive is the treatment of electrical installations operating in specific conditions. These include, for example, electrical installation in a wooden house, electrical installation in a frame house or in an ordinary tin garage. In the first and second case, due to the flammability of the structure and its specificity, electrical installations must be made with cables with specific fire protection parameters.
In houses with solid wooden walls, the installations are usually carried out on the top inside, and the equipment used is designed for surface mounting. In tin garages, although the problem of flammability does not concern them, there is still a question of safety and physical realization of the installation – inside the room, on the walls, with cables fixed on special holders.
Removing faults or anomalies revealed as a result of the inspection of the electrical installation, you will gain a guarantee of reliability of your installation. As a result of the inspection you will receive a document which is also closely related to the payment of the insurance benefit in case of unpleasant events related to the failure of the electrical installation.








